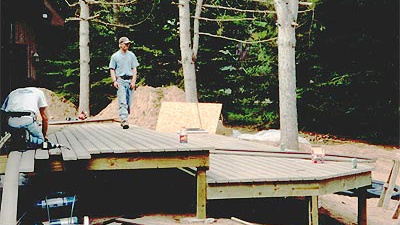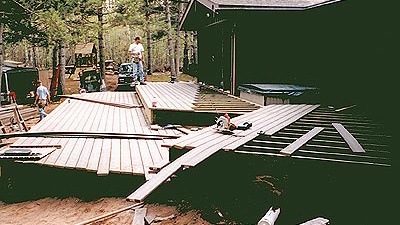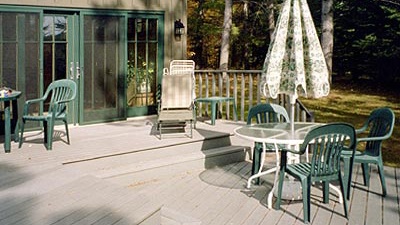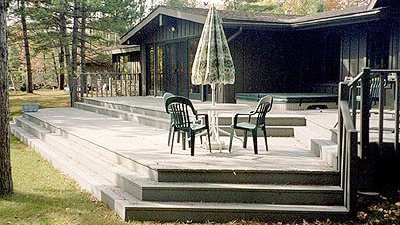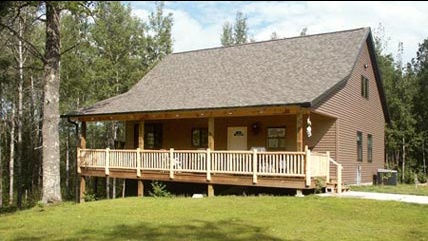Northern Design Service
BEAM CALCULATIONS
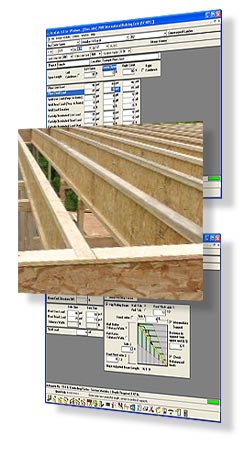
WHAT’S A BEAM CALCULATION?
RESIDENTIAL HOME BEAM CALCULATIONS
Beams are the primary structural support for any structure. Beams support the roof, support the floors as well as providing support for large open spans such as great rooms or garage door openings. To provide a safe structural support such beams need to be calculated based on length of span, how much weight the span has to support, including snow loads, and material used in the beam, along with other factors.
We utilize computer programs on-site to calculate simple or advanced beam spans. We can calculate beams in dimensional wood in any species, LVL lumber, and steel beams in many shapes such as I-beams.
Beam calculation areas include:
- Main structural beams
- Window and door headers
- Garage door headers
- Floor joist
- Columns
- Footings
- Cantilever beams
All project calculation include printouts for the homeowner, contractor and code official. Additional printouts are available at a minimal cost.
Call 1-715-356-9946 today or fill out our on-line Contact form for complete pricing.



