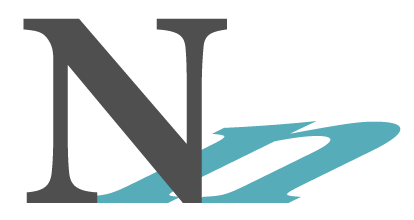Northern Design Service
FAQS
RESIDENTIAL SERVICES
FREQUENTLY ASKED QUESTIONS
Do we have to hire Northern Design Services for all areas of a project?
No, we work closely with many other local construction firms that just hire us for design services or just permit services. Other clients have us proceed to project bid and construction. We’ll help you in whatever capacity you need us to.
Can you do just an addition project?
Sure, besides new home construction we do many remodels and additions. Additions may range from simple entryways and master baths to large diverse additions that require custom construction techniques. We take pride in our capabilities and our goal is to build additions that looks like they’ve been there all along.
Does Northern Design Services handle all of the construction on a project?
Among the things our crews handle are framework construction, finishing of exteriors such as siding, soffits and roofing. Interior finishing includes such areas as doors, trim, kitchen installs and even complete custom log staircases. We do sub-contract work in such areas as foundation and concrete, large excavation, heating systems and hydronic, electrical, plumbing, drywall, and landscaping. We work closely with our subcontractor teams to ensure quality construction as well as coordinate all phases of the project from start to finish.
What’s included in a residential design plan package?
Here’s a list of the what’s included in our residential design plan package along with some options you may wish to add on. All package drawings are full “D” size 24 x 36 drawings.
- Floor plans for all levels – basement / foundation, first floor, second floor, etc.
- Four (4) exterior elevations
- One typical wall cross section
- Window and exterior door schedule
- Construction details page
Options you may want to add on:
- Room finish schedule
- Interior detail layout – cabinet layout and fireplace layout
- Additional smaller sized versions of drawing for various contractors


